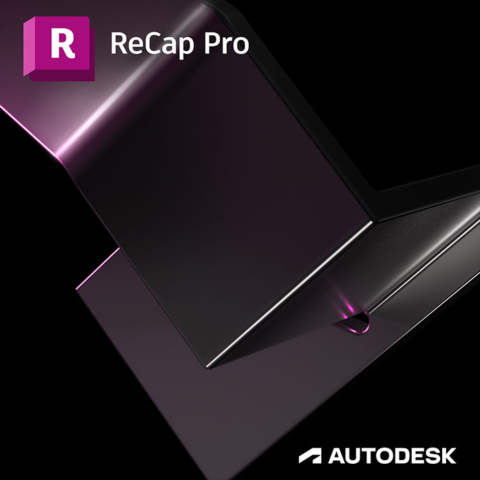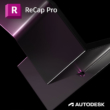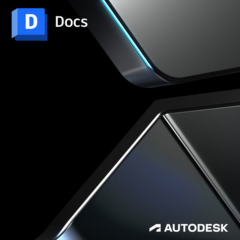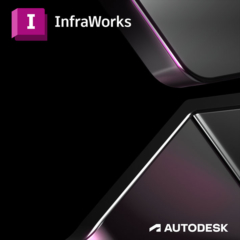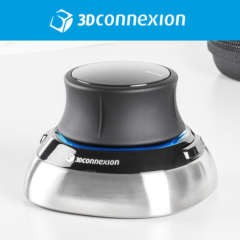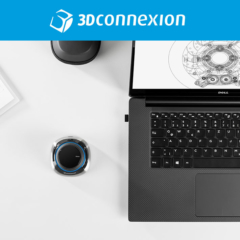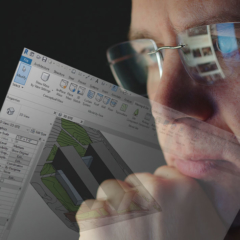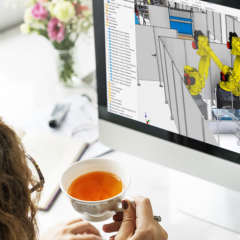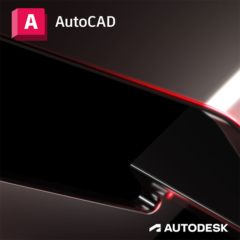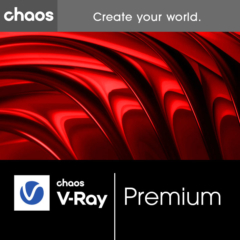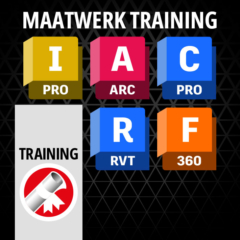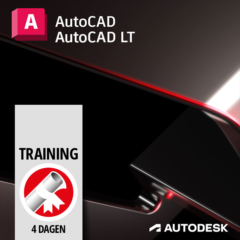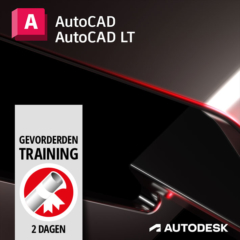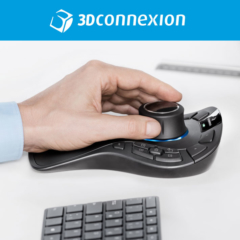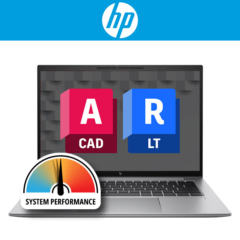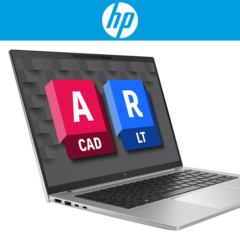ReCap Pro
From: €370,00 (Excl. TAX)
€1.343,10 (Incl. TAX)
Autodesk ReCap Pro lets you create high-quality and detailed models of existing buildings. By capturing reality, you can improve your insights. Ideal for researching, planning, building and renovating construction and infrastructure projects.
Additional fees may apply with Recap Pro.
Contact us for more information.
- Description
- System requirements
- Video
Description
Key features ReCap Pro
- Autodesk Docs point cloud viewer:
View and highlight point clouds and RealViews of published ReCap projects in Autodesk Docs. - Autodesk Drive integration:
Publish your ReCap Pro projects to Autodesk Drive, Autodesk Docs and BIM 360 Docs. - Scan to mesh:
Accelerate physical to digital workflows and create structured 3D meshes from point clouds. - View published ReCap Pro projects:
View, annotate, and share published ReCap Pro projects in Autodesk Docs, Autodesk Drive, and BIM 360 Docs. - Project navigation:
Compare scan view (RealView) in addition to map view and improve accuracy. - Setting Coordinates and Orientation:
Use the compass widget to set the XY axis for the user coordinate system in the top view. - Accuracy of 3D photoreconstruction:
Achieve survey-level accuracy with photoreconstruction. This saves costs on preparatory work and increases precision with GPS technology. - Access to ReCap Photo:
With a subscription to ReCap Pro, you expand your photogrammetry capabilities with ReCap Photo. - Measure and edit point clouds:
Improve communication between employees with the ability to measure, tag and share data in point clouds. - Highlight your work with videos:
Turn View States into useful animations that you can then use to create presentations. - Scan Settings:
Take advantage of several settings during the project creation process, such as applying a noise filter or decimation grid. - Measurement Function:
The Surface Snap function measures the clearance between a starting surface and a point extending outward from the selection. - Integrate Navisworks data:
Enrich your RealView panorama with data from Autodesk Navisworks. - Ortho image resolution:
Generate high-resolution ortho images for large and small websites. - Faster processing:
Take advantage of multicore processors and import scans up to 20% faster. - Accurate UCS setting:
With the ability to manually enter accurate coordinate values, you gain more control over the origin and orientation of the user coordinate system (UCS). - Latest features and improvement in ReCap Pro 2024:
Want to know what’s new in Autodesk ReCap Pro 2024? Then read our blog.
| System requirements ReCap Pro 2025: | |||
|---|---|---|---|
| Operating System | Microsoft® Windows® 10 (64-bit) or higher. | ||
| CPU | 2.0 gigahertz (GHz) or faster 64-bit (x64) processor. | ||
| RAM | 16 GB or more | ||
| Disk space | 10.0 GB (recommended SSD). | ||
| Resolution | 1600 x 1050 or higher true color. | ||
| Graphic card | OpenGL 3.3 capable workstation-class graphics card with 1 GB or more of graphics memory. | ||
| Browser | Google Chrome™ – latest version | ||

